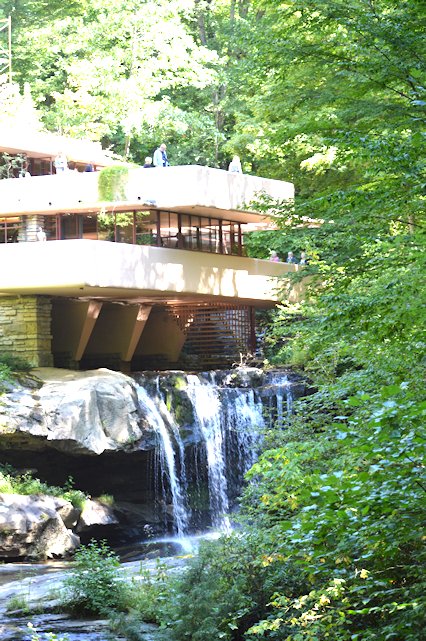While in western Pennsylvania, we toured the Frank Lloyd Wright designed and built home called Falling Water. It is unique in that it was built OVER a cascading stream and it incorporated large natural boulders into the house.
The land was already owned by the Kaufmann family from nearby Pittsburgh. They had been using it for several years as a vacation spot and knew of the area where the stream cascaded over rocks. They usually camped and stayed very near that spot.
They commissioned Frank Lloyd Wright to build a more permanent and elegant vacation home. Wright walked the area with the Kaufmann’s and envisioned a home that would incorporate a lot of natural materials from the area as well as provide lots of views of the stream and forest.
The Kaufmann’s expected to spend $20-30K on this vacation home, a large sum of money in 1935. When they saw Wright’s design and plans, they knew this home would be very special. When Wright said it would cost more they said ok. It ended up costing over $150K!
The home consisted of a main house with 3 levels plus a staircase down from the primary level right to the stream at the top of the cascades along with a guest house. It also included servants quarters for 4 servants and a carport that would hold 9 cars. A caretaker and a gardener lived nearby fulltime.
Wright not only designed the house, he designed and built most of the furniture.
As you look at the photos below, each one has a description
View of the house showing levels with water flowing below
View of house showing levels and water flowing below
Most popular view of the house showing levels and water cascade
View of house showing levels and water cascading below
Water cascading through bottom of house
Another view of the house showing the levels and water below (scaffolding is up for cleaning)
Mr. Kaufmann JR's sitting room. Note the built-in cabinets and in this room, lots of bookshelves
The private terrace outside Mr. Kaufmann's sitting room.
The desk in Mr. Kaufmann's sitting room
Bathroom in Mr. Kaufmann's sitting room.
Built-in shelving in the Master Bedroom
This is in the walkway from the main house to the guest house
View of stairs from 2nd floor to 1st floor
View from the private terrace in Mr. Kaufmann's sitting room
Master Bedroom terrace – each bedroom had its own bath and private terrace
View from the baster bedroom out to the forest. Yes, those are rows of plants in the window!
Desk in master bedroom looking out to terrace and forest. That's a Tiffany lamp.
Built-in iche in master bedroom to hold the 14th century Madonna and child.
View of very narrow north-facing window in the master bedroom
View of the corner windows, showing one that is open
Another view of master bedroom terrace
Looking out to the terrace from the living space
A view out the windows from the living space
The stairsdown to the river from the living space
View of the dining area which is part of the living space
View of hearth and fireplace in the living space
The living space looking out to the forest
View of the boulder integrated into the house – this is in the servants sitting room
The kitchen, showing a boulder that was integrated into the house, and floor-to-ceiling windows
View of dining area (part of living spce), stairs to 2nd floor in background.
View from the guest house down to the north side of the main house.
View of the carport and servants quarters, which are adjacent to the guest house
View from the guest house looking at the walkway cover.
View of the guest house from the "bridge" leading from main house to guest house
View from the guest house to the private pool which is fed from a natural spring and drains continuously down into the river below
Another view from living space terrace to the 3-story set of corner windows.
View from living space terrace to the 3-story set of full-length windows
View of the river and forest from the living space terrace
Stone and bridge to the guest house are integrated with natural boulders
Stone incorporated into exterior and interior was mined on-site
The view from the walkway to the main entrance – FLW DE-emphasized doorways and hallways
A first look at the house through the trees
View of the "floating terraces"
Another view of the "floating terraces"
A view of the corner windows showing some that are open

