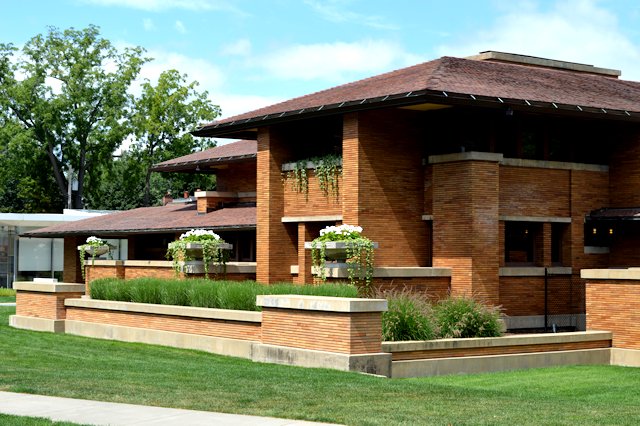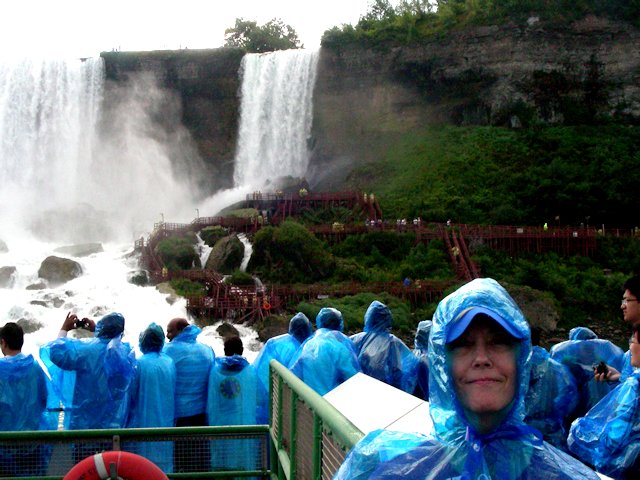While in Buffalo we visited one of Frank Lloyd Wright’s most famous houses – the Darwin Martin house. This is a private home built by Wright for the second most wealthy family in Buffalo in the 1903-1907 timeframe.
Frank Lloyd Wright was an organic architect – he didn’t just design a ‘house’, he designed a home, thinking about how the family lived, their personalities, how the light would enter a room at various times of the year, how a house would fit into the neighborhood, how the rooms flowed from one to another etc. He also usually designed most of the furniture including where it should be placed. He would design the landscape for a home as well. He would even send a family paintings or knick-knacks long after the house was finished with instructions where it should be placed or hung (along with a bill!)
The Martin house was designed and built during the early part of Wright’s long career. Darwin Martin was a V.P. of a large growing company in Buffalo, and Wright designed their corporate headquarters. Martin asked him to design a complex of houses on a 1-1/2 acre corner parcel he owned in one of the nicer neighborhood of Buffalo.
The complex consisted of a 15,000ft main house with two stories plus a basement that included a ballroom and a covered but open walkway to a conservatory, a separate house for Martin’s sister and her family, a stable for 2 horses and rooms for the 2 stablemen that was attached to the conservatory, and a separate house for the 2 gardeners. The Martins had 8 servants, the four house servants lived in the main house in separate bedrooms and separate dining room.
The house for Martin’s sister was built first. Wright was given a budget of $4,500 but the cost when finished was over $12,000. But, Martin was so impressed that he gave Wright an unlimited budget for the main house and stables (the tour guide did not tell us what the finished main house cost). He did give Wright a firm budget for the gardeners house and it shows in the quality of materials…fewer mouldings, fewer art glass windows, etc.
Wright’s design included some very different ideas from the norm of the time. The norm of the time was for narrow high houses, with separate rooms all walled in, few windows, and kitchens either in the basement or in a separate building. This house is built on the horizontal (look at the pictures to see what I mean) with low roofline, long overhang, and the roman bricks on the exterior have deeply inset grout going horizontal but not vertical which draws the eye to the horizontal. This is intended to make the house feel ‘grounded’ and part of the landscape. This type of house was later known as the ‘prairie style’.
The entrance to the house is not real visible to the street. Plus the staircase inside the house was not right inside the door as in many houses of that era. This contributed to the sense of privacy both for the house itself (a travelling salesman can’t come knocking if he can’t find the front door) and the inside staircase separated the ‘public rooms’ from the more private space upstairs.
The rooms flowed together, the dining room, living room and library were actually one long room. The spaces were defined by ceiling moulding. The living room flowed into the large veranda with a double set of French doors with no threshold and the veranda was tiled in the same tile as the rest of the first floor, giving it a sense of the indoors flowing to the outdoors. There was also a reception room (aka parlor) right inside the front door for any visitors to wait to be received.
Wright even paid attention to detail in the kitchen, which was on the main floor instead of in the basement as was the norm for the time – and it was laid out to be as useful and functional as possible with an eye to the stages of preparing food. The icebox was right next to the prep table which was close to the prep sink. The stove was in the middle and on the other side of the room, closest to the dining room was the table near the dishes to plate the food and get it to the dining room. There was a definite workflow to the layout of the kitchen. The main house had 6 bathrooms, which was very unique for the time. Even large mansions usually had only one bathroom as an afterthought…and many of them at that time still utilized outhouses!
One of the most distinguishing features in the house is the art glass. There are over 400 windows in the main house, rather than one or two windows in each room, the outside walls are MOSTLY windows. And, almost all the windows and doors in the house are art glass in the unique ‘Tree of Life’ pattern that was designed specifically for this house.
The house has had some hard times. The Martin family occupied it until 1935, when Mr. Martin died penniless (the crash in 1929 did it) and the family had to leave as they couldn’t maintain the house. The house sat empty for 17 years without being heated in the wintertime so lots of damage occurred to the woodwork, windows, and glass tiles above the main fireplace. It was then purchased and lots of renovations were done but not in keeping with the original design. Also, the property was split up and sold separately so the other buildings were also changed and ‘upgraded’.
In 1995 a non-profit corporation was formed to purchase and restore the homes on the property. It’s still a work in progress, so several of the rooms were unfurnished and in a state of repair.
We were not able to take pictures of the interior of the house. Jeff took lots of pictures of the outside and I found a couple of the interior on the internet to add to the set of pictures below.
All in all, this is a unique and beautiful home and property!


