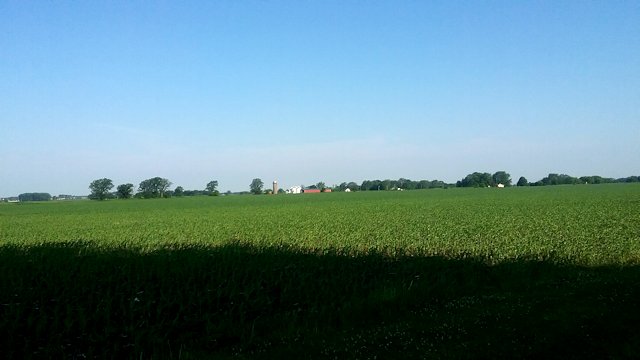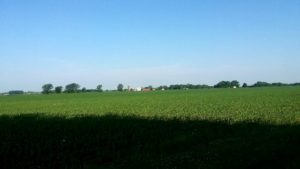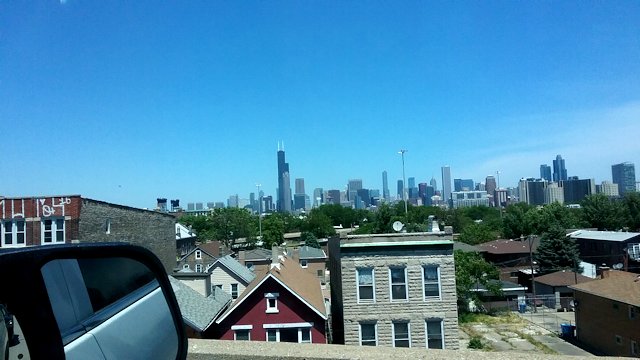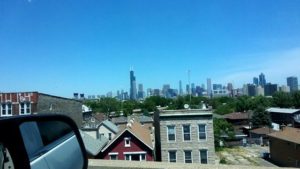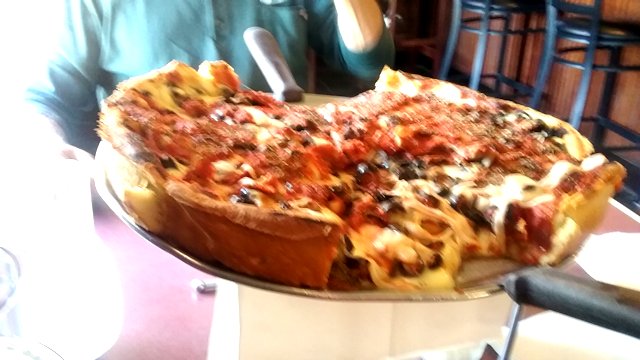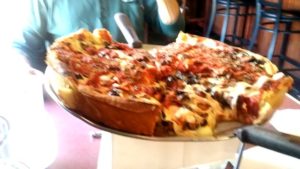While in the Chicago area we visited another Frank Lloyd Wright home – this one he built for himself and his family. This is an earlier house than the others in the area. He was young and just starting his family when this house was built, and it was added on to several times over the years as his family grew – he and his wife had six children.
This house showed that he was starting to design in the style that became so famously unique to him. The decorative windows, decorative panels covering lights and skylights, the wood detail all show in this house.
The six children shared two fairly small rooms and there was just one bathroom in the house. But, the children had a separate playroom that is the largest and most beautiful room in the house. The ceiling was barrel shaped and had beautiful skylights as well as several other windows. It had a large fireplace and an interesting mural on the wall. It had bookshelves and lots of cupboards for games and toys. It also had a grand piano – Wright didn’t like the idea of a grand piano taking up so much floor space so he built an alcove for it in a wall that had a staircase behind the wall. The back of the piano was actually suspended over the staircase and you had to duck a little to get past it. I’ll bet when someone was playing that piano the sound in the stairwell was deafening!
When he first built the house Wright took the elevated train just a couple of blocks ago into the city, but as his business grew he built a studio on the property and worked from there. As with all his designs, the studio was beautiful, with skylights covered in decorative panels, lots of wood, etc.
I didn’t like the style of this house and studio as much as I like the prairie style, but it was still a wonderful example of Frank Lloyd Wright architecture style.




